We will tell you how the designer managed to squeeze the most out of the available space
The townhouse has already been renovated on the two lower floors - in the kitchen-living room and an entrance hall with a large dressing room. The designer Daria Kosacheva was faced with the task of decorating the interiors of the third floor and the attic in an approximate style. On the third floor there is a father's bedroom and a nursery for his son. The attic was designed for two sisters who study abroad and come mainly for vacations. I wanted to make an interior with rich, but not bright colors. We will tell you what came of it.
Bedroom
In the bedroom, the designer used paintable wallpaper: if you get bored with a rich color, you can always repaint it. From storage here only a linen chest of drawers and a bookcase. The customer did not want to place a full-fledged wardrobe, since there is a large dressing room on the other floor.
Son Room
The teenager's room is decorated in a space theme. It was decided to put a loft bed: upstairs there is a sleeping place, downstairs - a workspace. This bed allows you to use the area wisely.
Bathroom
Concrete-look tiles fit perfectly into the interior. We diluted it with a bright accent in the form of tiles under bricks. Mirror and ceramic sink by Italian manufacturer Cielo. The customer was once in Japan, and he really liked the Japanese technological toilets TOTO - he decided to install the same one for his home.
Attic for sisters
Attic with two sleeping areas, the entrance is separated by a bookcase that can be viewed from both sides. There is a table for creativity, a common roomy wardrobe and, of course, a console for girly things. An inexpensive IKEA wardrobe also fits perfectly here.
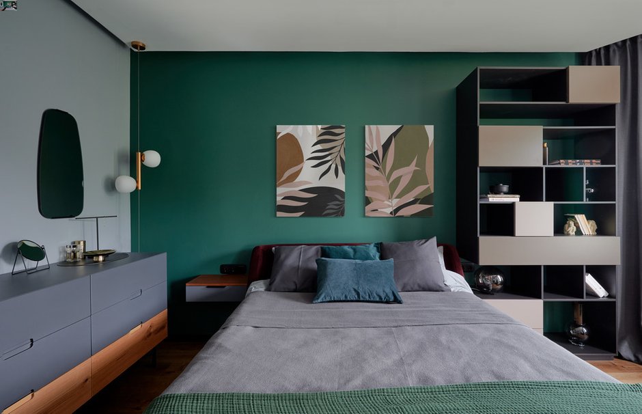
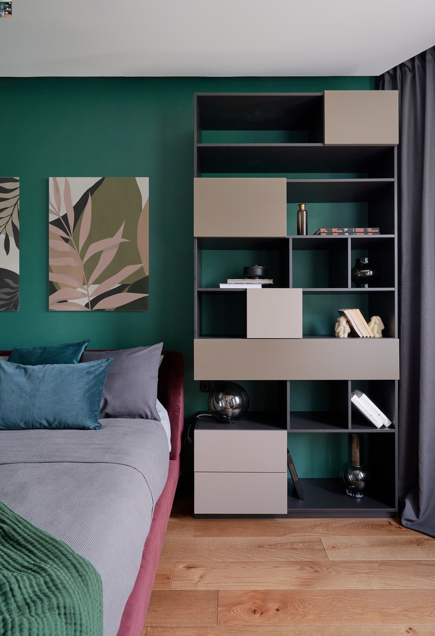
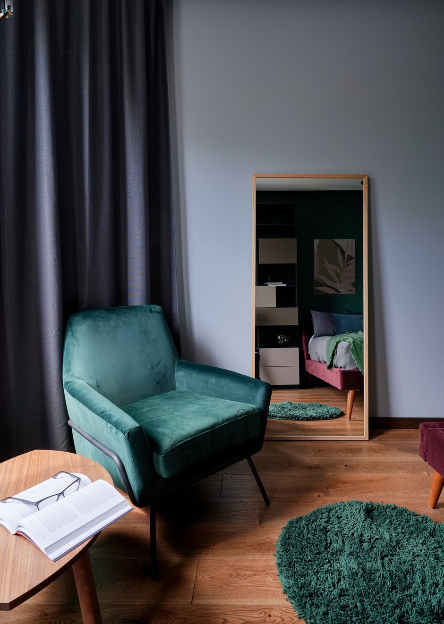
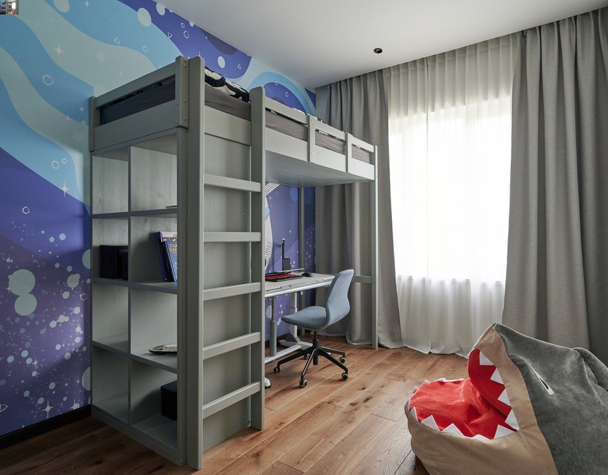
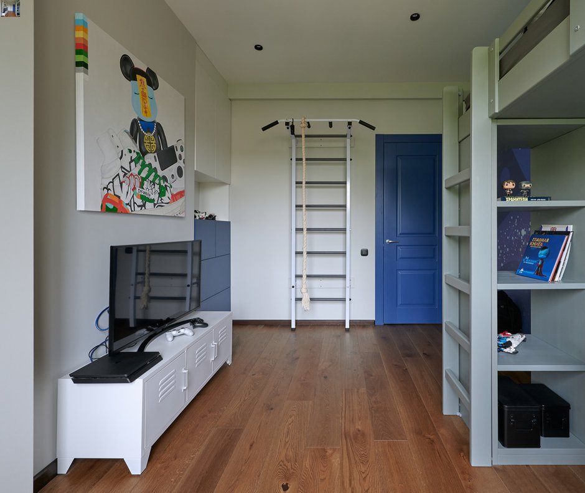
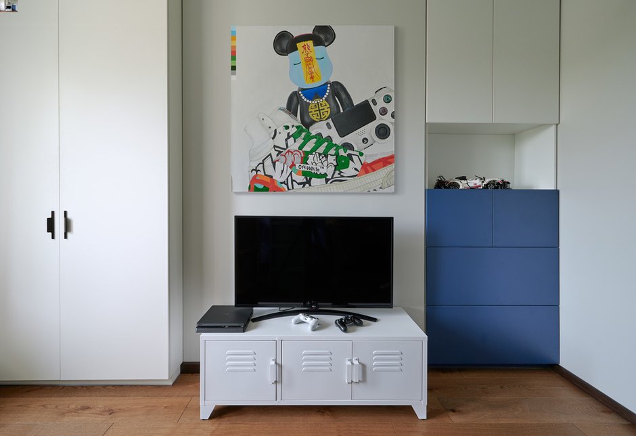
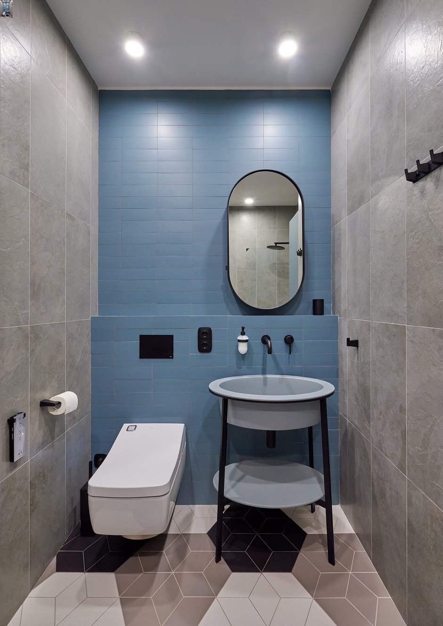
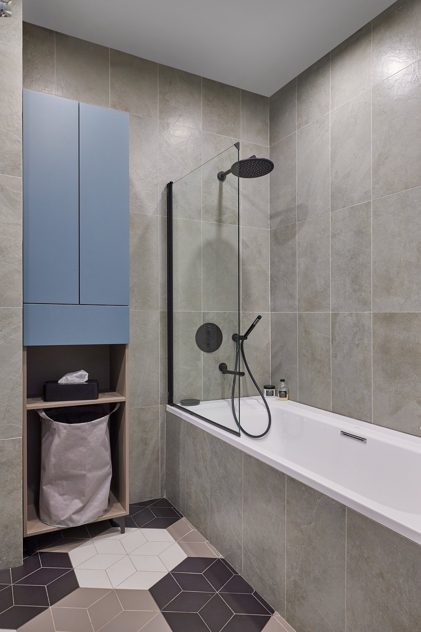
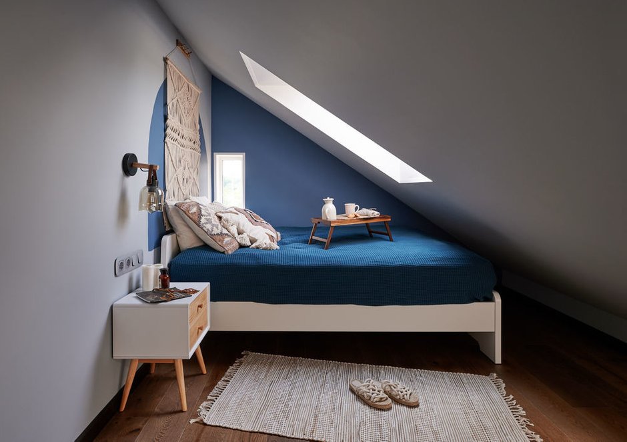
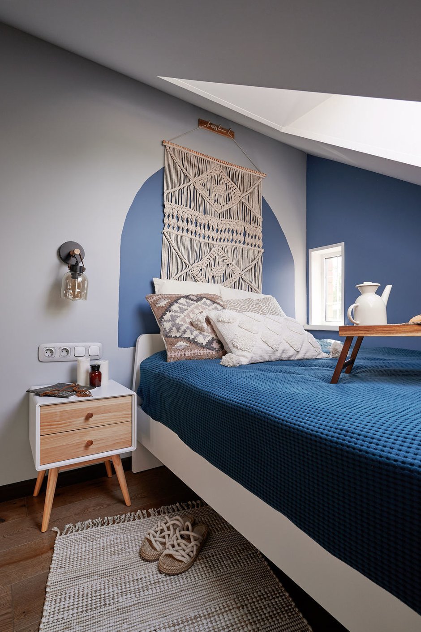
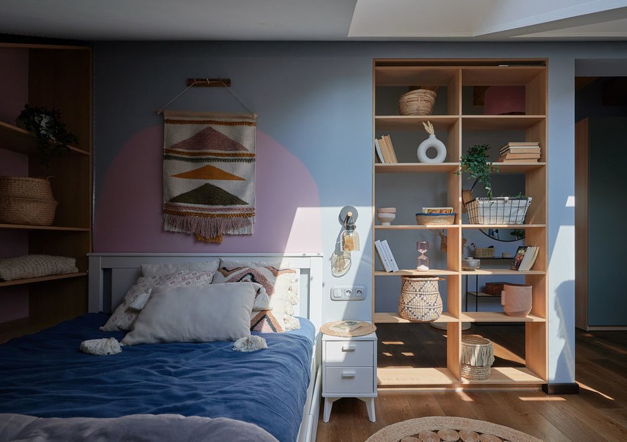
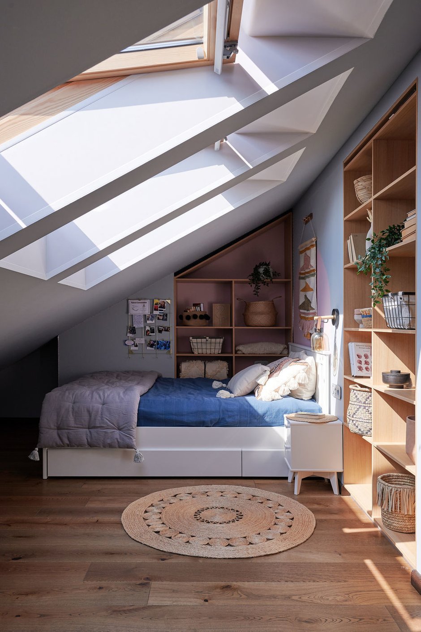
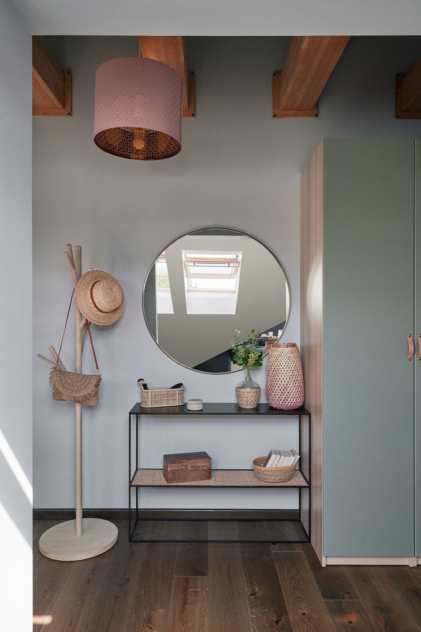
إرسال تعليق