High ceilings, white natural wood furniture, freedom and space are symbols of the American style. See how great a family from Australia brought such an interior to life
For Andrew and Brielle Economos, buying a new home was necessary for the classic reason - it needed more space. The couple loved their old home, but their three sons - Jake, Max, Joshua - and the recently joined baby Audrey were getting cramped.
Having sold their cottage and started looking for a new one, they, like many families, were waiting for something special. And they waited. Returning from work, the couple drove past their favorite area, while a real estate agent put a sign "for sale" next to one of the houses.
This house stood out. Large, but not two-story, and inside there are high ceilings. Sprawling trees rise along the perimeter of the site. We were in the right place at the right time and couldn't believe our luck.
Andrew and Briel knew immediately that they had found exactly what they were looking for. Therefore, we immediately entered into a deal and within a few days began to develop ideas for their dream home. The couple owns a construction company, which made things easier. The first thing they did was sheathe the house with siding.
We both love siding for its functionality - protecting the home from snow, rain, moisture - and aesthetics that bring comfort and charm.
The large footage, 500 square meters, gave the family space for an expansive layout that includes five bedrooms, a study, a combined kitchen and living room.
We wanted each family member to have their own place.
As for the interior of the house, the couple were on the same wavelength here as well. Especially after a trip to California's Napa Valley, where both fell in love with the aesthetics of an American-style farmhouse.
We adore American style: large-scale proportions, handmade furniture, natural materials. We knew we wanted it too.
Therefore, the house has an open floor plan that connects rooms and creates a social space for the whole family. Floating ceilings fill the house with light and give a feeling of spaciousness.
The dining table is located next to panoramic doors that open out onto a picturesque veranda. And the chairs are matched to the color of the parquet board and made of leather upholstery.
When the family is large and the children are still small, leather is both a practical and beautiful option for upholstering furniture.
The living room, kitchen and dining area have been combined and modeled after the traditional American style "large room": an imposing space with a floating ceiling. A turret on the roof emits light and allows air to circulate.
The entire space is decorated with vases of flowers, and lamps from a bronze rod and chandeliers of unusual shapes give the living room a character. A sisal carpet, natural parquet boards, linen upholstery and an old French chest of drawers fill the interior with warmth and comfort.
Between the sofas is a coffee table that Andrew made himself. And to his right is the hard granite fireplace, also by Andrew.
The children's room is dominated by white, however, to add mood, the couple used floral wallpaper.
The house has a separate exit to the veranda and garden. To add more light to the home and watch the garden on sunny summers and snowy winters, the couple opted for panoramic French doors - twelve meters long and four meters wide.
Written By Dasha Trilevich
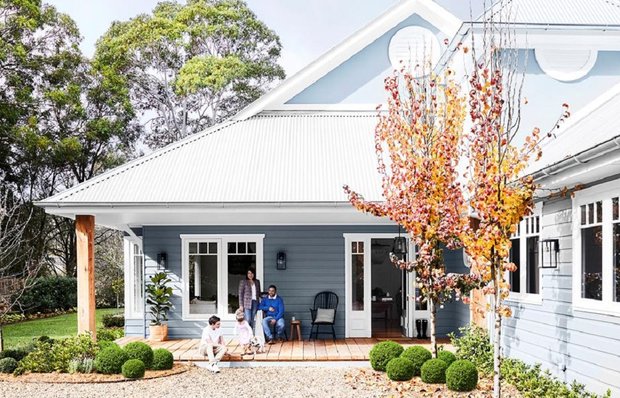
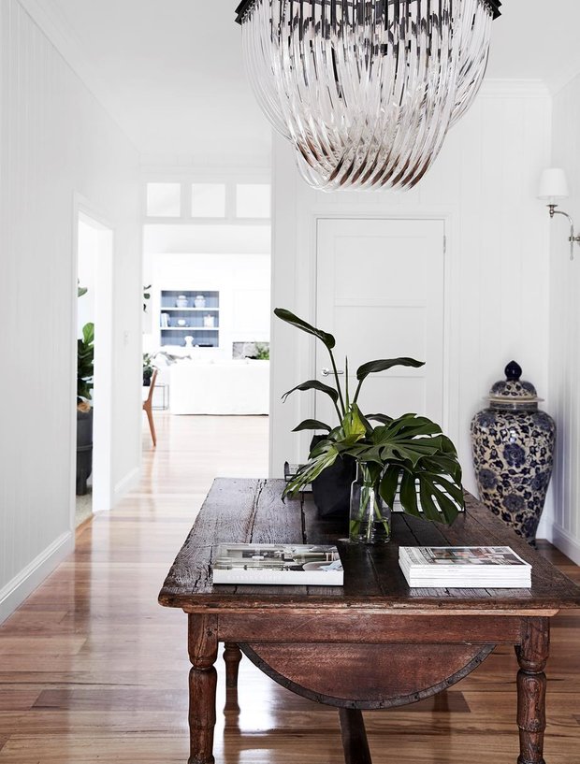
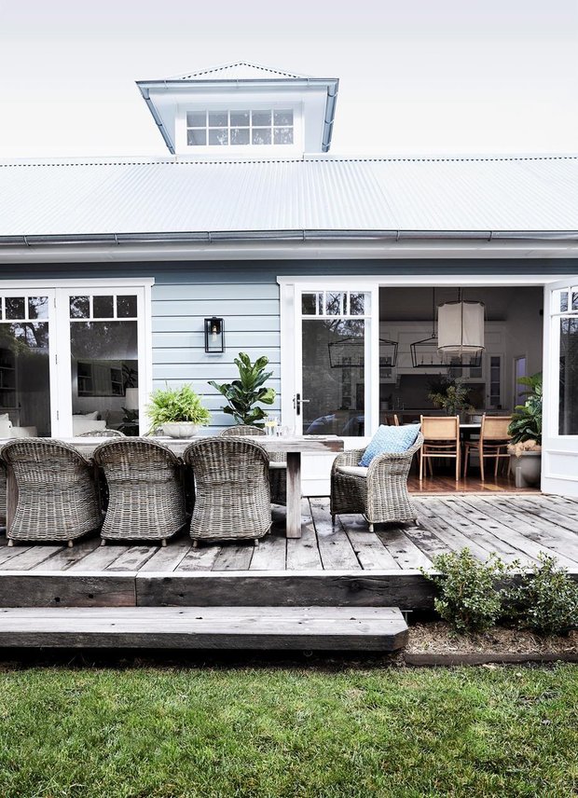
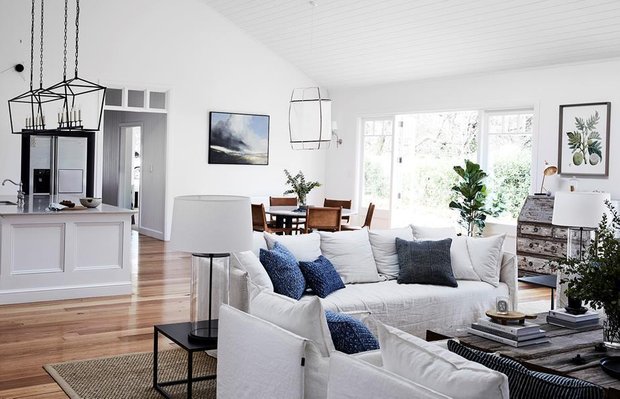
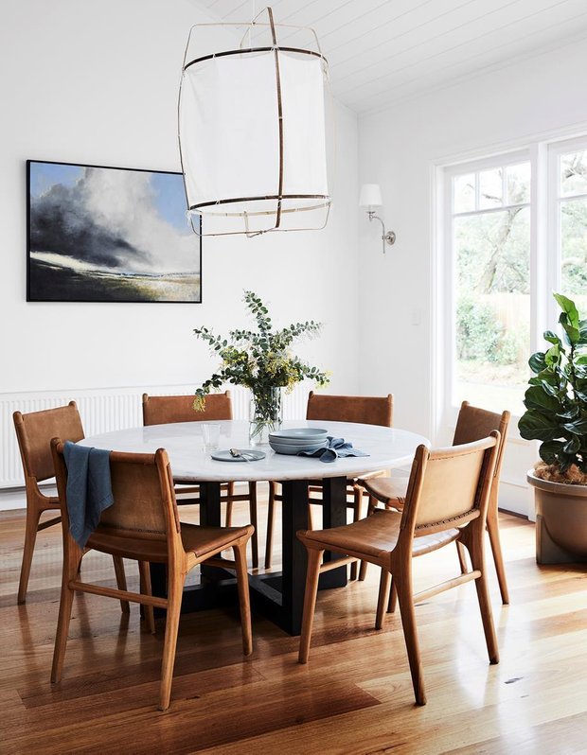
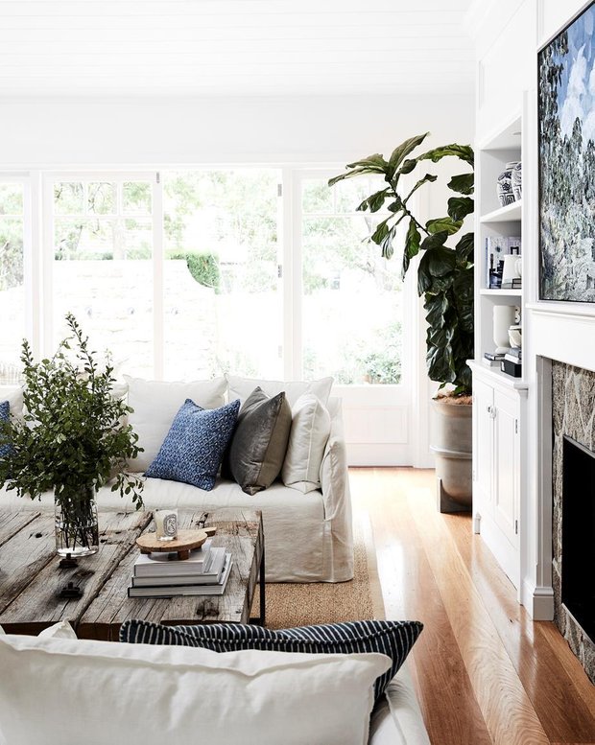
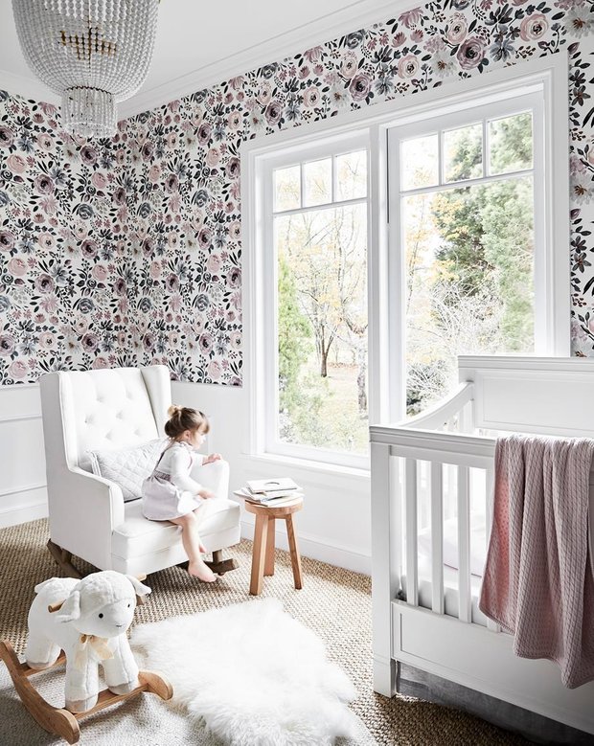
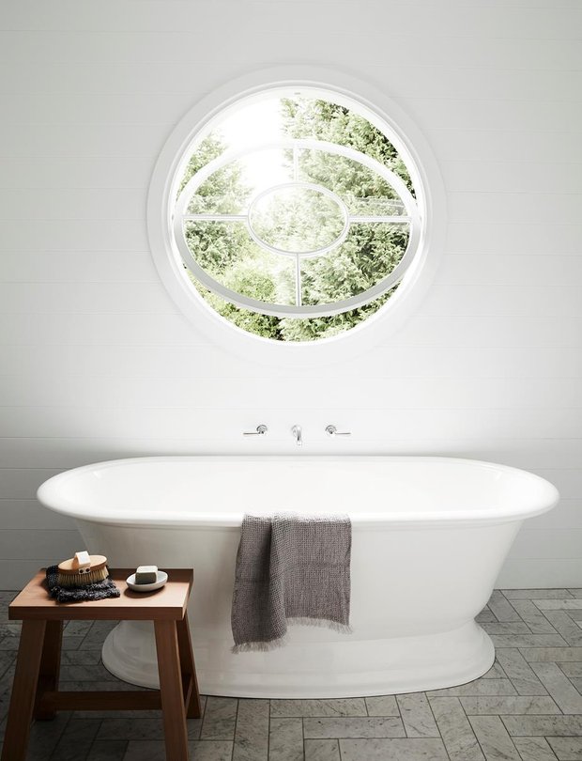
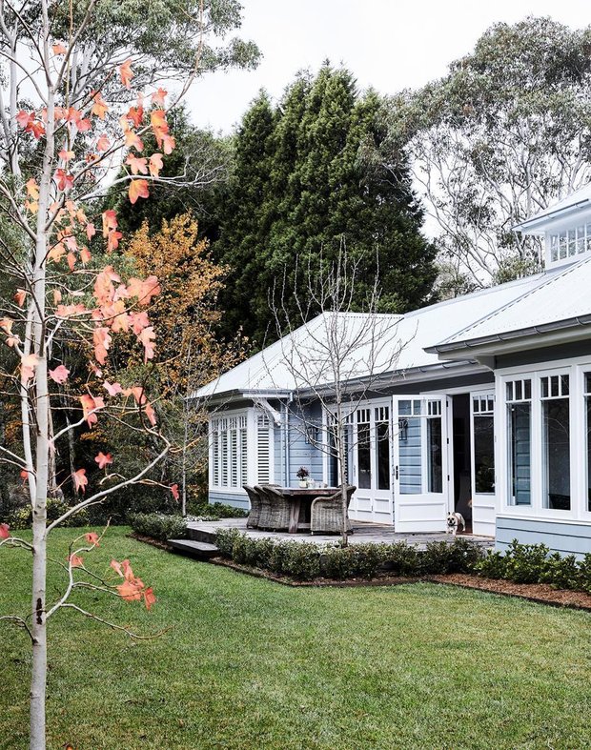
إرسال تعليق