See how the architects turned a childhood dream into reality
This lodge is located on a wooded slope by the Hardangerfjord, the third longest fjord in the world. The journey begins with a 20-minute walk from the center of the Norwegian city of Odda.
The structure is located five meters above the ground and is attached to the trunk of a pine tree with a steel collar. You can get into the house by climbing the wooden bridge.
The main building material was wood. The architects took the folk architecture of this region as a basis. It was important to embed the exterior into the natural landscape, and not to spoil it. From here came the idea to design a house like a Norwegian pine cone, which will merge with the surrounding forest.
By the way, not a single tree was damaged during construction. On the contrary, the tree lives inside the structure in the center, and the main weight of the building rests on the adjacent supports. This is how the architects indicated their respect and appreciation for nature.
The interior is finished with black alder wood. On an area of only 15 square meters, there are four sleeping places (double bed and two single beds), a bathroom, a small kitchen area and a relaxation area with a panoramic view of the Hardangerfjord.
Despite the childish appearance, the house is practical in an adult way. Inside there is electricity, Wi-Fi and even underfloor heating.
Desighn: Dasha Trilevich
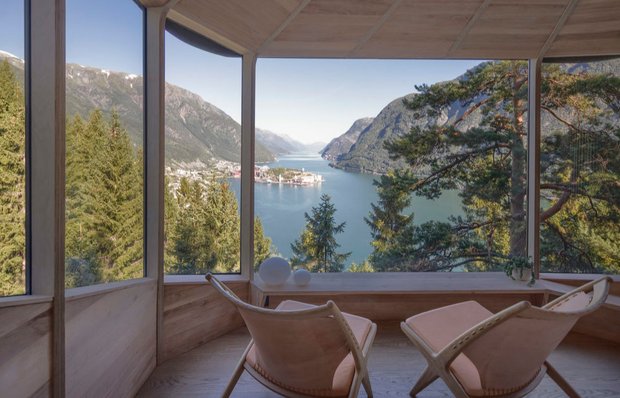
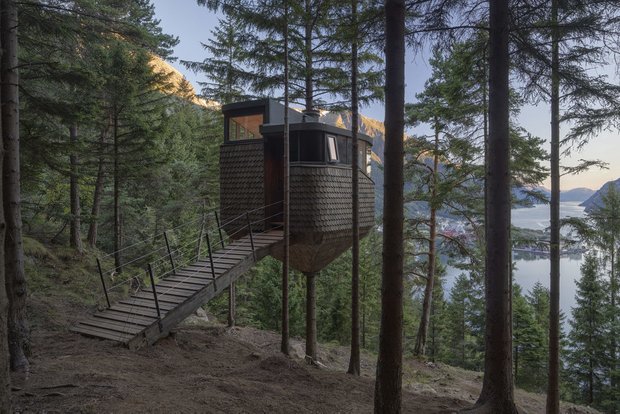
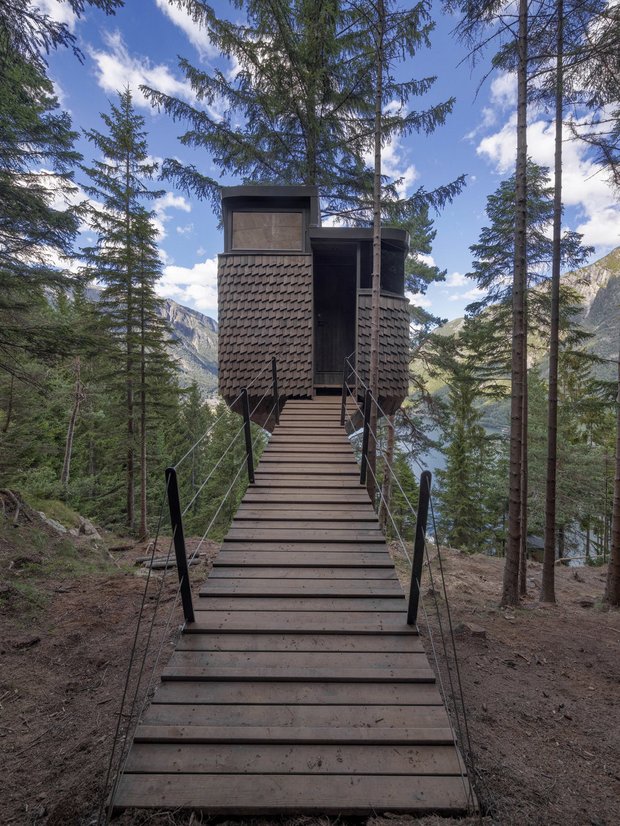
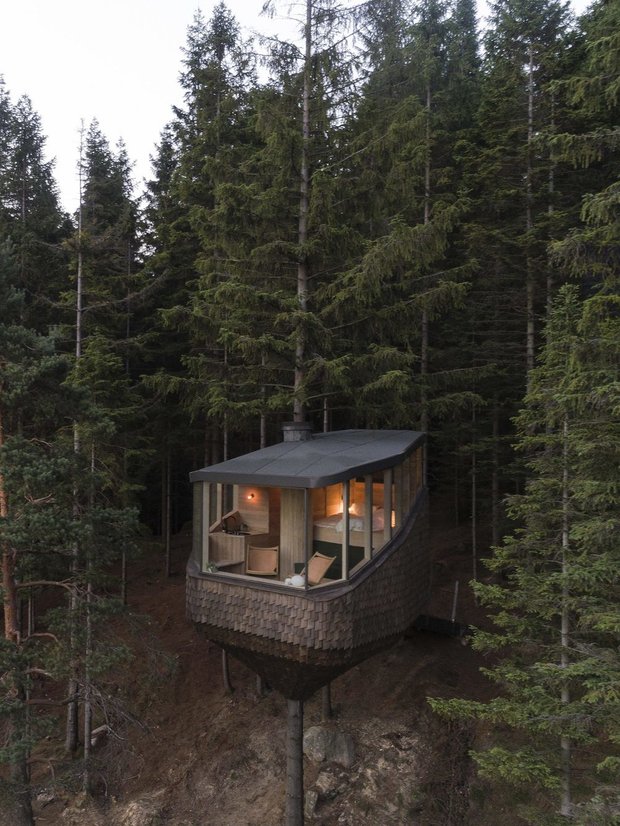
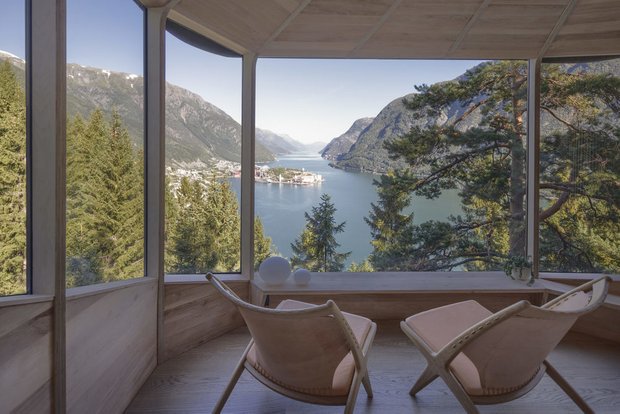
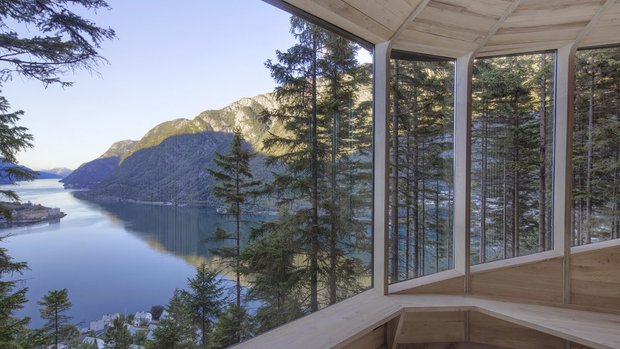
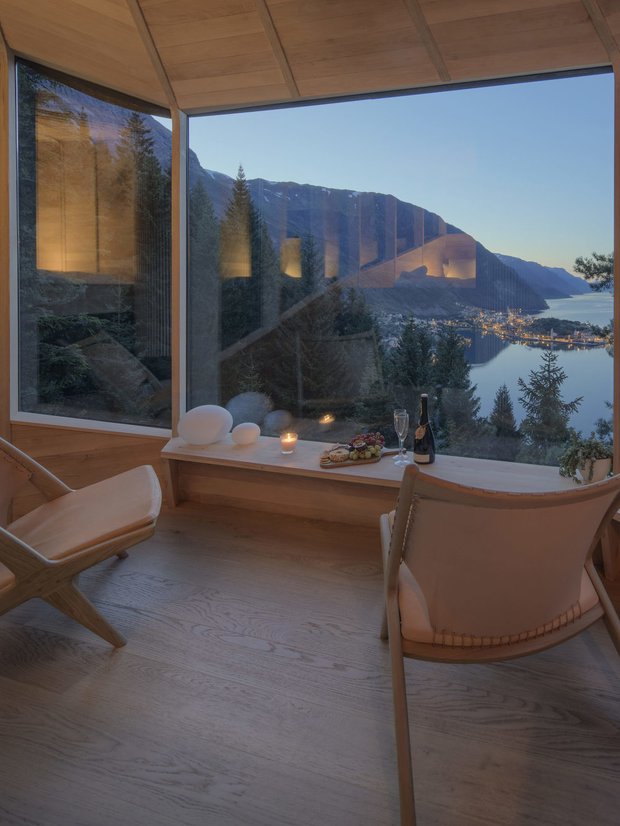
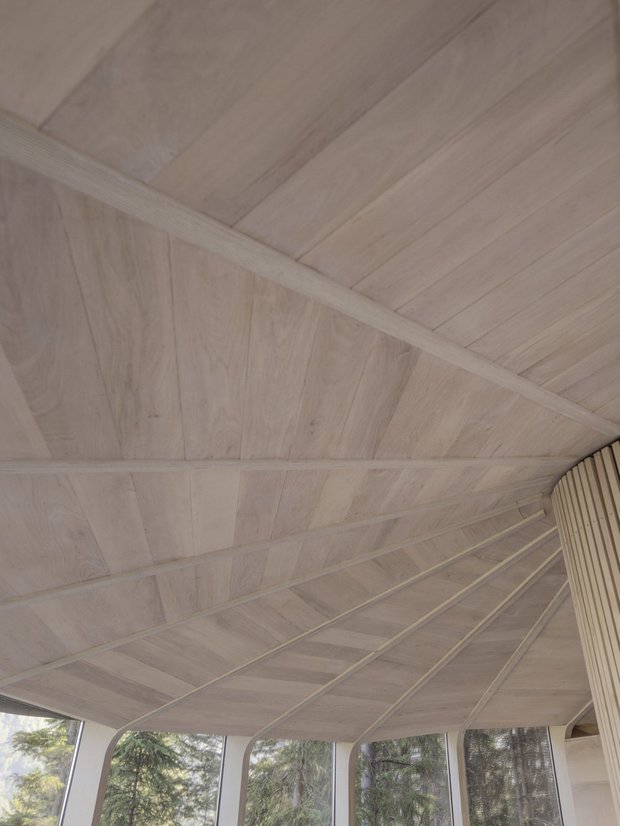
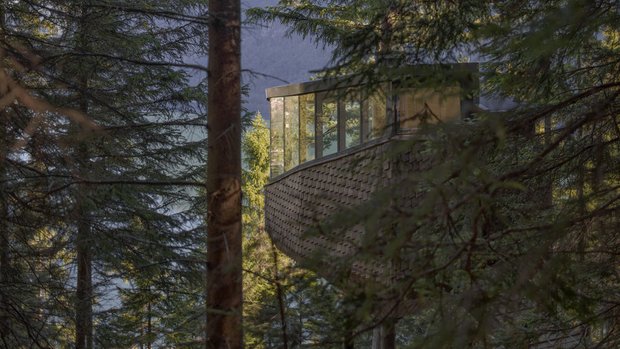
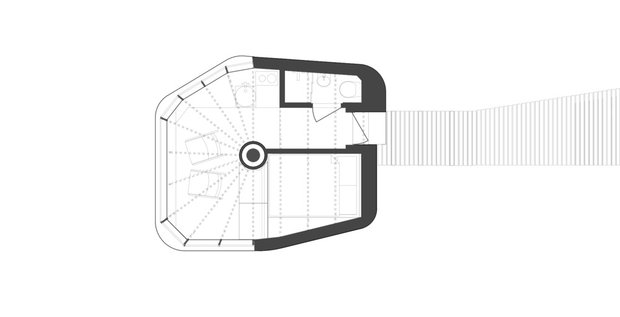
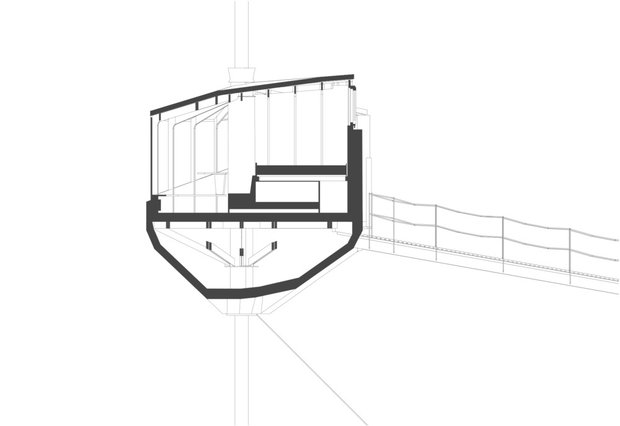
إرسال تعليق