Microhouse 36 m²
The designer designed this small house for her family. “The construction of a large main house required investments, so we decided to build a small guest house-bath first, so that we could come to the dacha on weekends. In the process, a heating system was added to the standard project and a small boiler room was added. Since the beginning of construction, our family has grown, but now we fit perfectly here, ”says Natalya Sorokina.
Details
The house is very small, but every corner is involved. This is a typical project with one floor and two meter high ceilings. Natalya Sorokina asked the builders to raise the ceiling by two logs and not to sew up the ceiling in the living room. Thus, it turned out to organize a sleeping place above the kitchen. “We were unhappy with the builders: the construction was delayed, we only waited six months for them to come to redo the roof and floors,” the designer shares.
- So we decided to do the rest ourselves. After the construction of the house, a lot of building materials remained: from them we began to independently produce furniture and interior details. They themselves made the beams aged and strengthened. "
For heating, they installed radiators under the windows. At first, the owners wanted to be heated with gas, but it turned out to be very expensive: there is no mainline yet, and the imported cylinders have not justified themselves. An electric backup boiler was installed: the water is heated by a boiler.
“For me, the most important point was ecology. I don't understand when they build wooden houses outside the city, and then use plastic windows and laminate. For me, this is some kind of dissonance. I even chose cork insulation, wooden windows, and an engineering board on the floor. The impregnation and paint are highly environmentally friendly Biofa: yes, it is more expensive than conventional materials, but for me it was of fundamental importance, ”says Natalya Sorokina.
The designer's bathroom design was inspired by a trip to the island of Santorini. Natalya made the walls from the volumetric plaster-hut with her own hands. To create the ceiling, rods were collected, sanded and painted. Ceramic tiles and a mirror-window were brought from France.
Most of the storage systems were made by hand: these are not only traditional cabinets, but also niches in the roof slopes. The base of the kitchen unit was also used: drawers were made in it. “Guests are often surprised how everything could fit in such an area,” the designer admits. Furniture in the house is made by hand, to order or found in IKEA . In the latter, for example, they bought a kitchen, a wardrobe and dressers in the hallway, as well as a sofa - a cover made of good fabric was sewn for it.
As a decor, they used favorite things from vacation, with history. “We brought copper scoops from Paris: they are antique, I cook in them, and it turns out very tasty. On trips, I do not buy souvenirs, but I carry some useful things such as plates and salad bowls, something that will delight me every day and what I can use. This is how a collection of plates on the wall was formed: from Italy, France, Japan, Vietnam. I found antique cutlery on sites that bring things from European flea markets. The handles on the shower cabinets are volcanic rocks found on Santorini Beach. We drilled holes in them and turned them into a decorative element. "
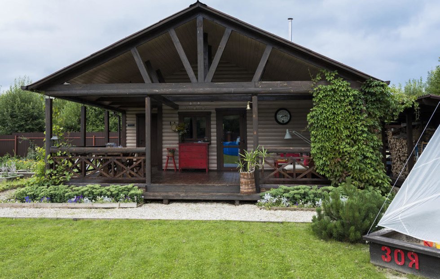
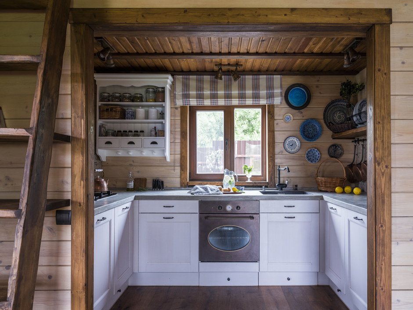
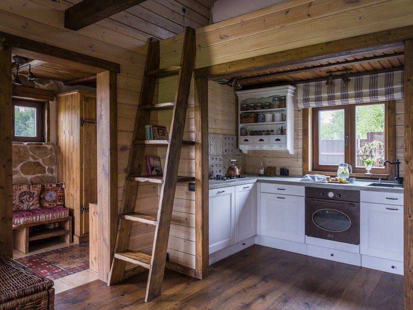
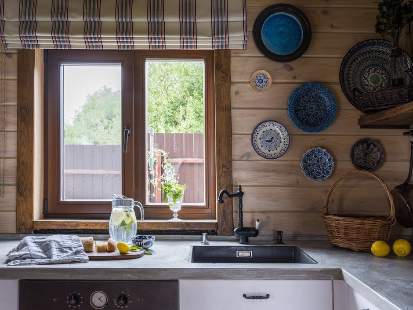
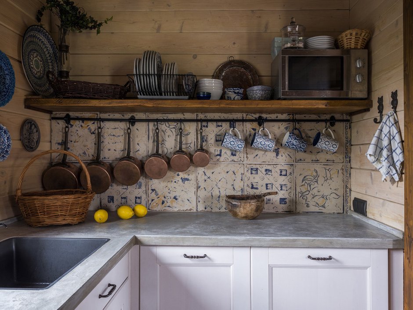
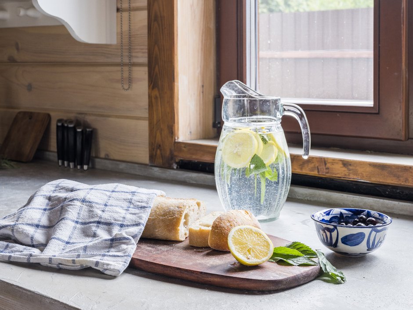
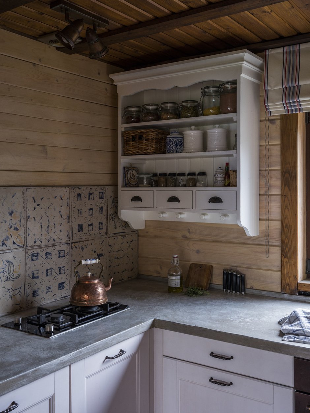
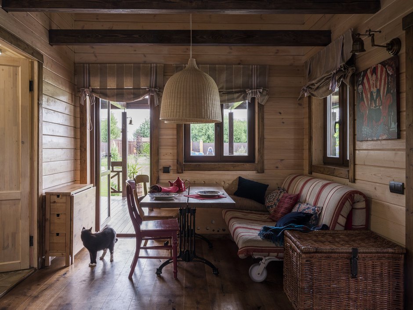
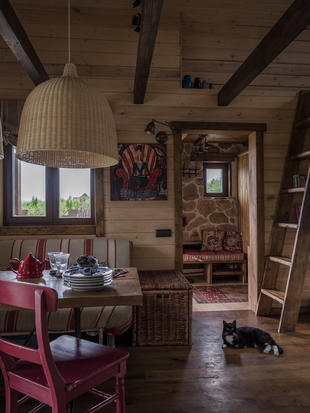
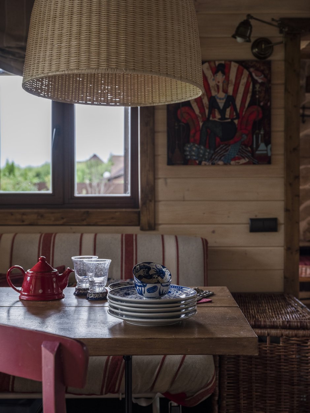
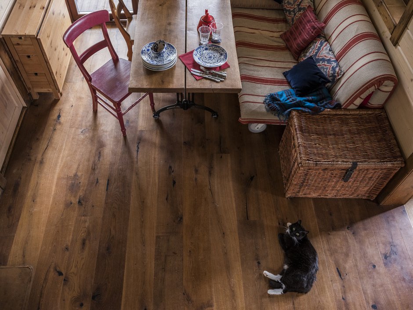
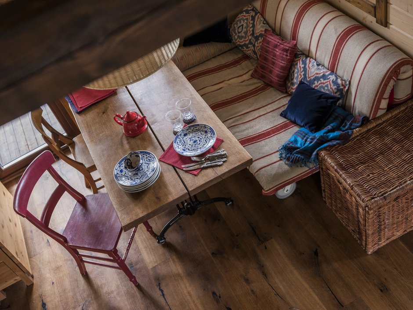
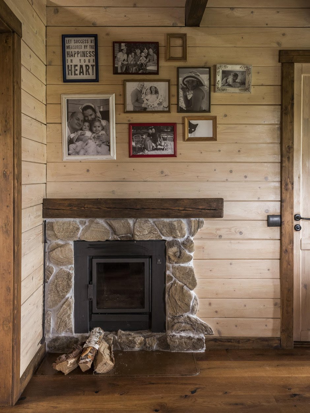
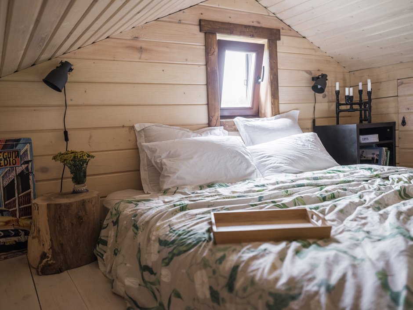
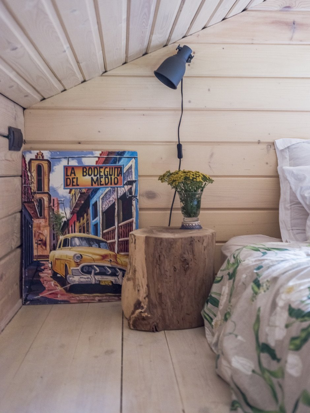
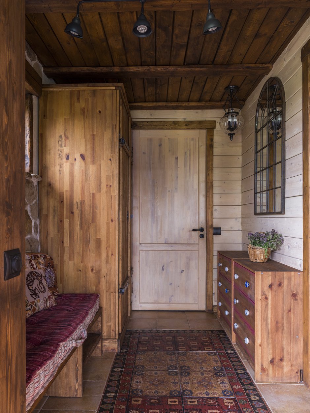
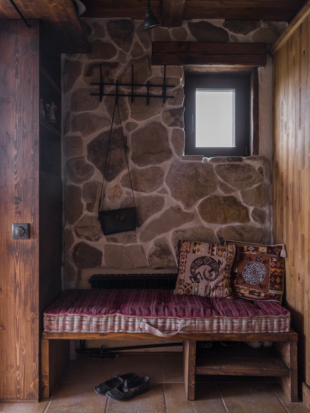
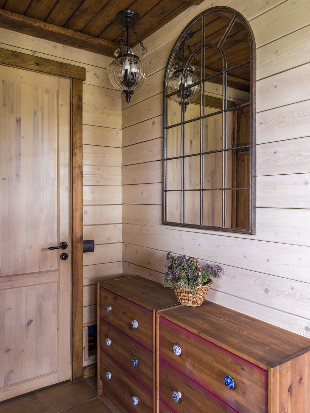
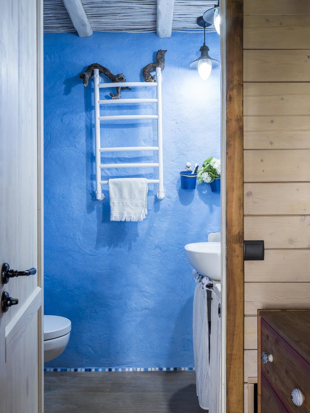
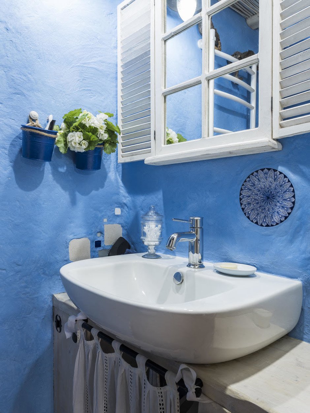
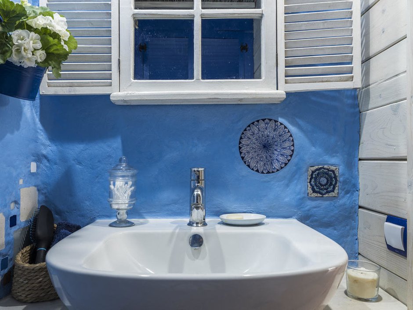
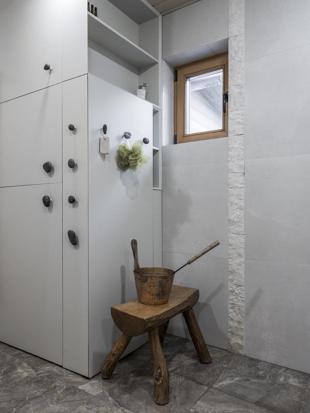
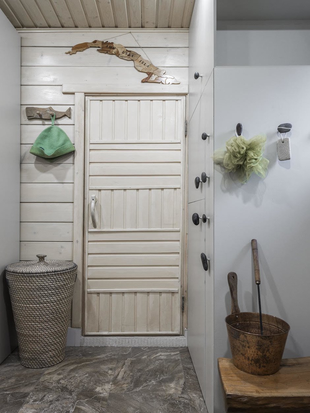
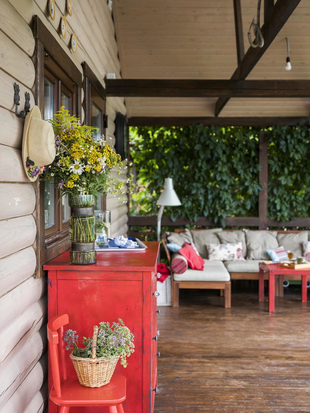
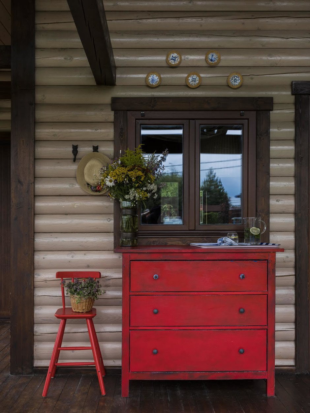
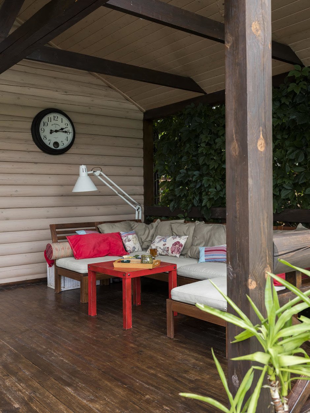
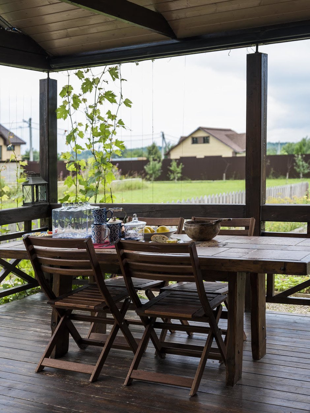
إرسال تعليق