Cozy apartment in the old quarter of Paris
The team at Stirnberg Esteve Architects was commissioned to restore this 170-square-meter, three-level Paris apartment. The architects had to work hard with all the subtleties and nuances of an apartment in a historic building, an asymmetric layout and open rough beams. In a word, the task is creative and responsible.
The apartment is located in one of the houses of the old Parisian Marais quarter. Such intricate layouts are common here. However, it would be wrong to mask or hide the open frame structure of the apartment. It is better to focus on it - the architects decided and left the open beams as they are, and in support of them they cleared the brickwork on one of the walls.
The rest of the furnishings were kept minimalistic : against the background of correct geometric shapes, rustic elements look especially interesting.
Cabinets for storing clothes and racks had to be made to order - forced by the differences in the heights of the walls and ceilings. Cabinet furniture was supplemented with almost imperceptible fittings so that storage systems did not attract attention and the interior had the illusion of clean walls. Invisible interior doors were selected according to the same principle.
Along with the heritage of the past, the focus of this interior is deep blue accents. The architects painted several walls with it, the inside of some open cabinets and part of the bathroom. This technique helped to make the minimalistic presentation of the atmosphere expressive and not boring.
The finished interior was supplemented with large lamps, neutral sofas, chairs and coffee tables . And of course, we didn't forget about the printed tiles on the floor in the hall, like the ones that are laid in local cafes. Apparently, no French interior is complete without typical Parisian receptions.
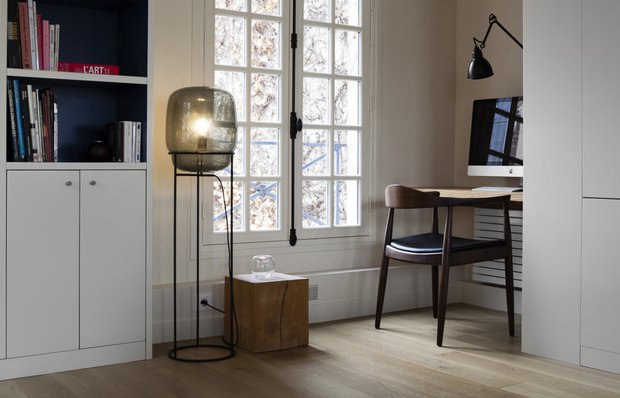
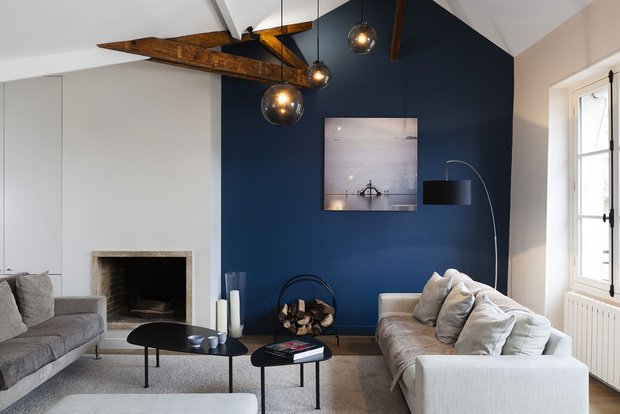
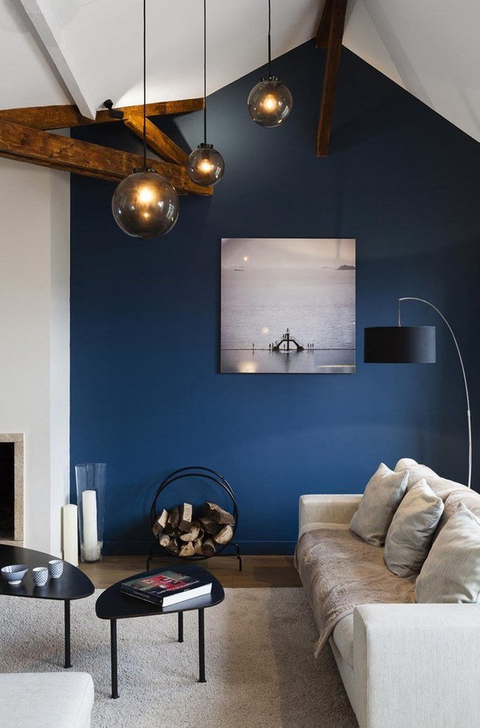
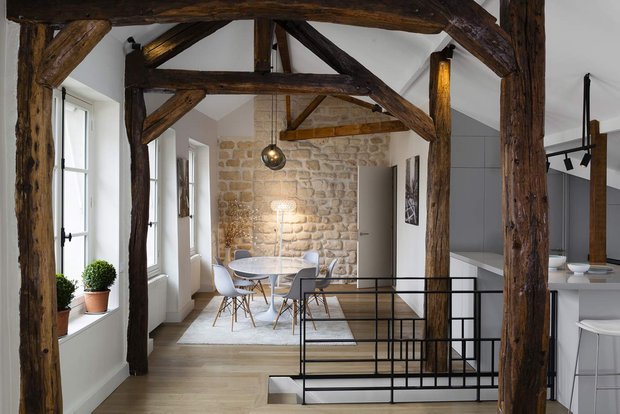
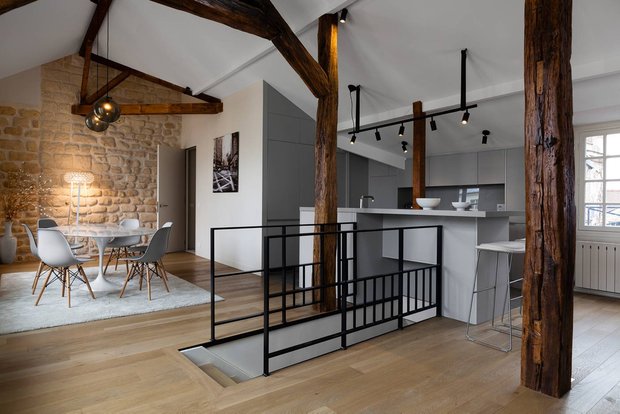
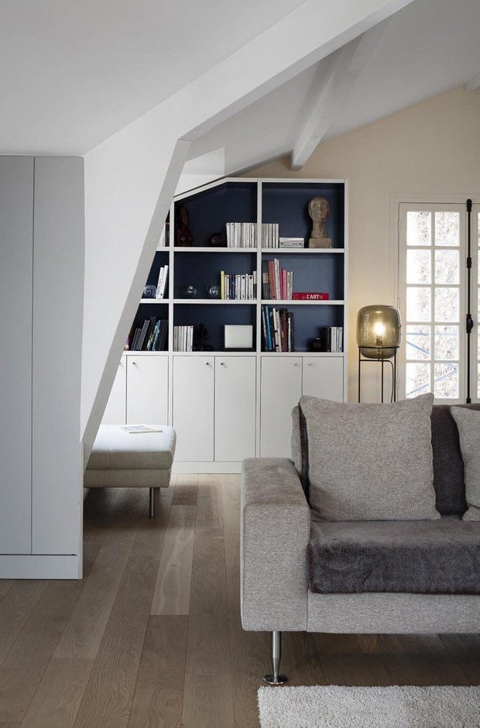
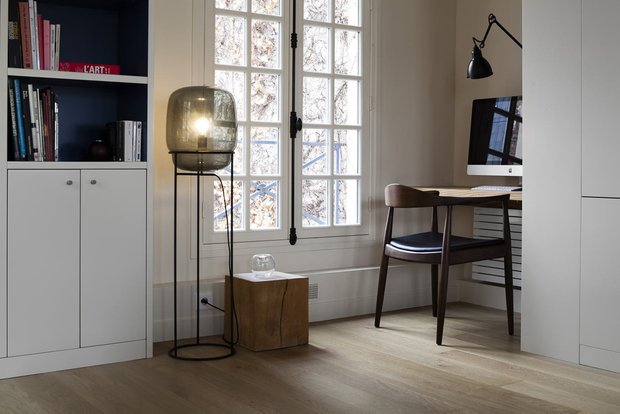
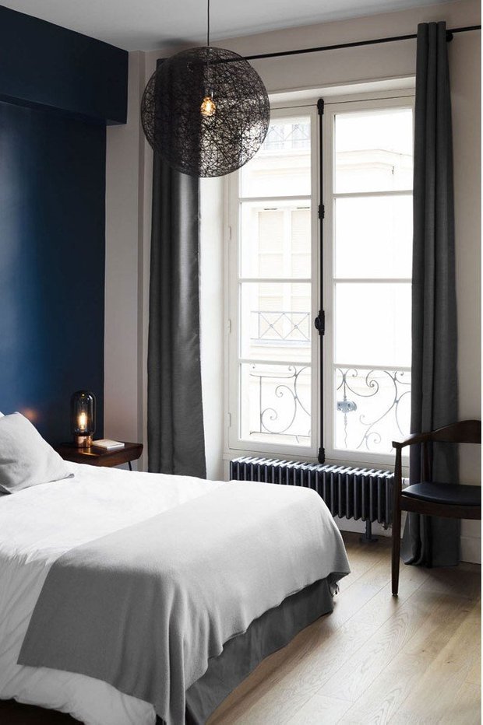
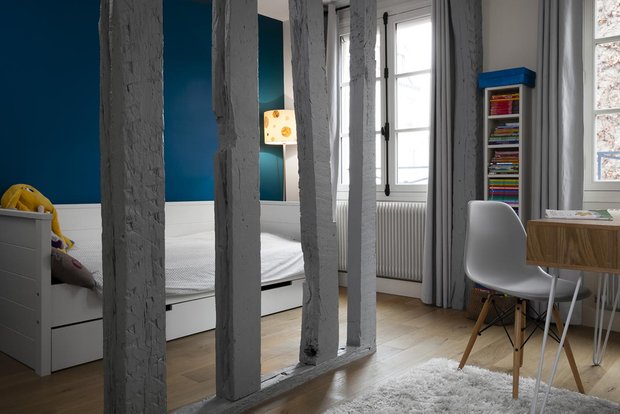
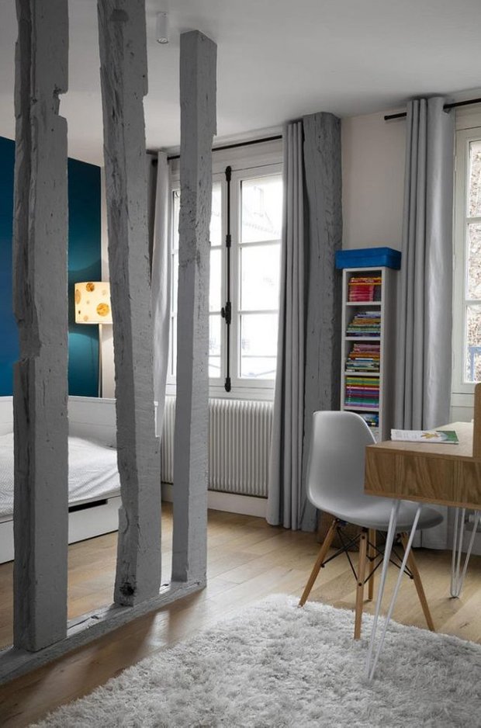
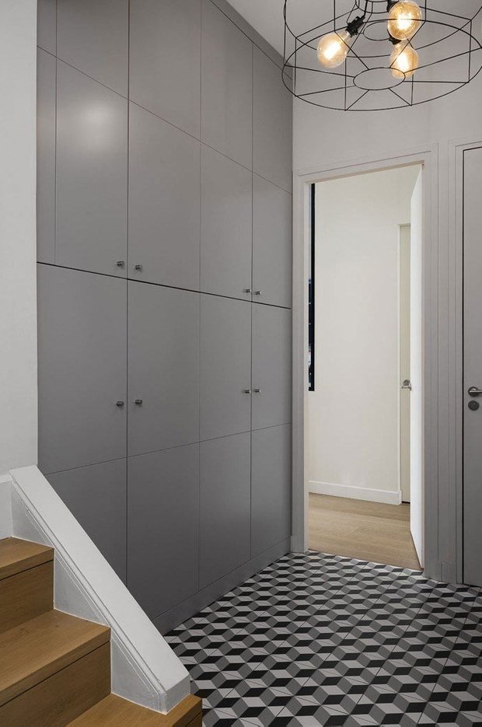
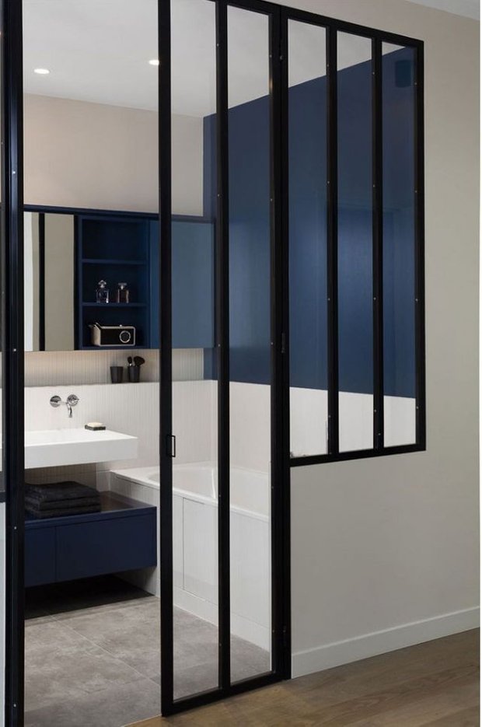
إرسال تعليق