how designers transformed a former communal apartment
The pros of ToTaste Studio made spacious bedrooms with seating areas from tiny rooms, equipped a common kitchen-living room and increased the number of bathrooms.
An apartment with an area of 170 square meters is a dream of designers. But what if this is a "killed" communal apartment with microscopic rooms and one bathroom? Include fantasy, as Max Zhukov and Viktor Stefan did. The result is a functional interior with a lot of chips.
Several years ago, customers moved from St. Petersburg to Moscow, leaving a large apartment in the old fund in the northern capital. So that it would not be empty, it was decided to convert it into an apartment for tourists - by the way, customers are also planning to stay there.
“It was a terrible 'killed' communal apartment in the center of St. Petersburg. It was possible to shoot horror films in its interiors, - says designer Max Zhukov. - Many small rooms, some were walk-throughs. This is our second project with customers, so we were not limited in imagination - a complete carte blanche. "
Of course, work on the project began with a complete dismantling: as a result, a large, bright double-sided space with 11 windows and 3.4 meter ceilings was opened. Since the apartment was planned as a kind of "guesthouse" for fun companies, it was necessary to think over the total space and the maximum number of sleeping places - without sacrificing comfort. The result is a kitchen-bar-living room plus 5 bedrooms. In total, up to 16 people can stay here comfortably. If you really want, you can place two more on the sofa bed.
“Initially there was only one toilet, there was only one toilet - but with a window. We attached a blue container to it. So we entered a very bright and iconic loft element and disguised the bathrooms, adding two more to the existing one. At the same time, a shower appeared in each of them. The container is our favorite technique, ”the designers say.
Interior theme - Peter. The task of the designers was to show guests the northern capital from the best sides with a share of humor, style and elements of kitsch and loft. Each room has its own feature and decoration: there is an information plate that gives a little historical information about a specific place or monument. In the process of brainstorming, Isaac, Aurora, Vaganovka, Circus on the Fontanka, Amber Room and Petrovsky Gardens appeared.
Since this is a loft, most of the walls were left brick - only covered with white paint. The rest of the surfaces were painted in bright colors, pasted over with wallpaper with prints. In the "amber room" the themes of amber and loft were very successfully combined thanks to the use of copper panels.
In the living rooms, a single-colored carpet tile was laid on the floor - square modules of carpet on a bitumen basis (easy to fit and almost "indestructible"). They also abandoned the traditional white ceilings: they are either in the color of the walls, or even in stripes for the effect of a circus dome.
Furniture and decor - something that can be viewed endlessly. There are many custom-made things here: kitchen furniture and a blue sideboard, a bar counter, a rack made of fittings, a dome chandelier, floor lamps - all according to the designers' sketches. From the ready-made, one can name only the Fedora AxoLight lamp by Russian designer Dima Loginov, who named the model after his grandmother, and lifebuoys at Aurora.
“An interesting moment is the cast-iron piano frame on the wall. As in any communal apartment in St. Petersburg, there was, of course, an old out of tune piano. It had to be taken apart. The only thing left was a 100kg cast iron frame that no one wanted to take down (no lift). When we saw her behind the rest of the rubbish, we decided to leave it. Nobody has such a decor, ”says Max Zhukov.
The author / Irina Sobylenskaya , Moscow
Related Articles
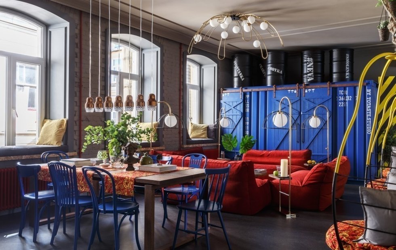
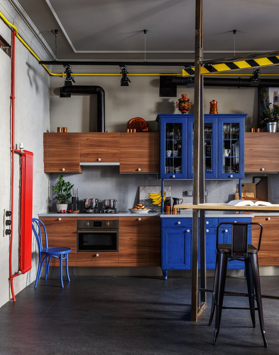
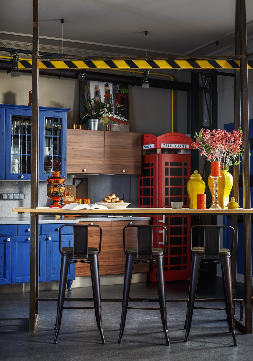
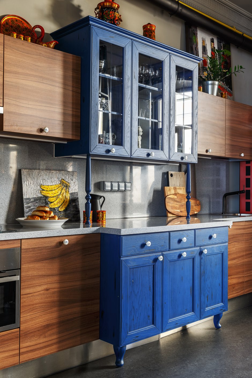
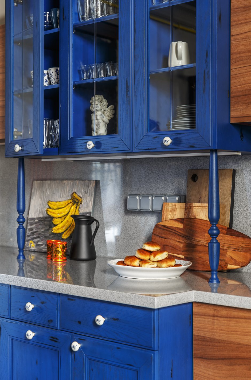
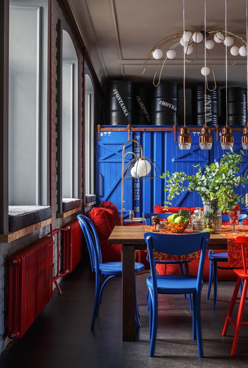
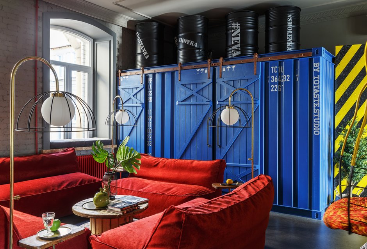
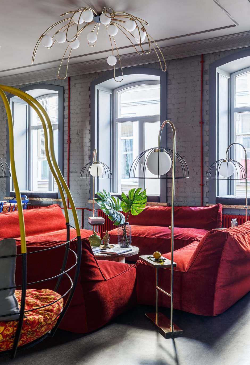
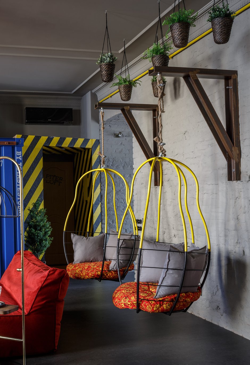
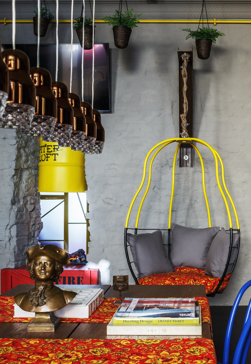
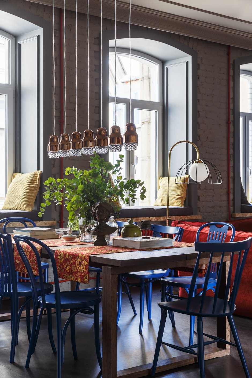
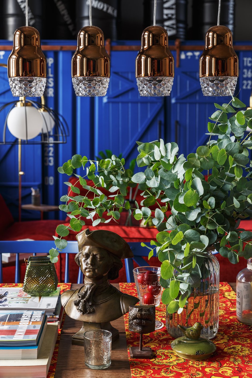
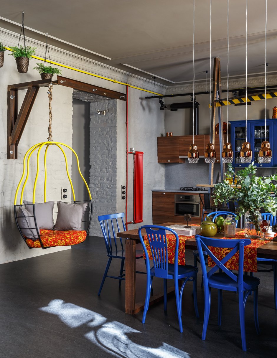
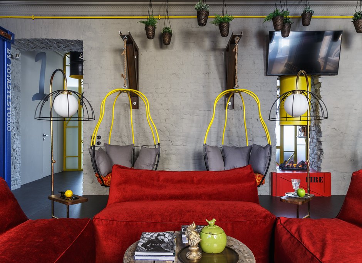
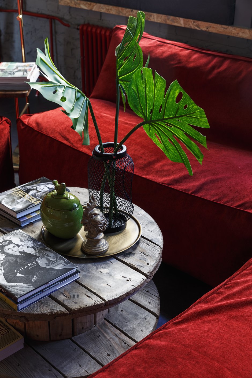
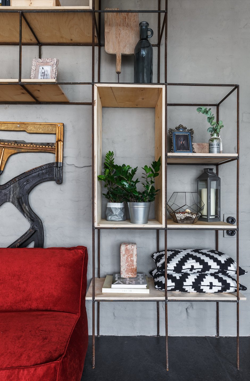
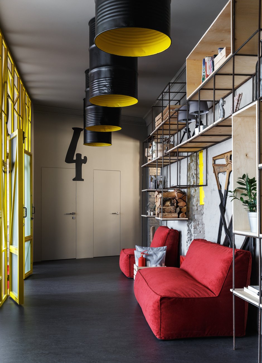
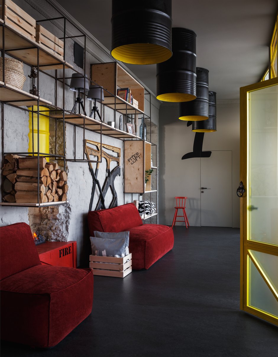
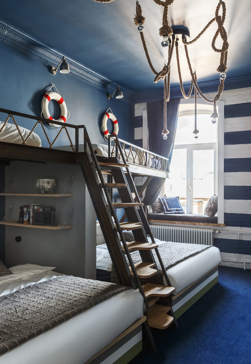
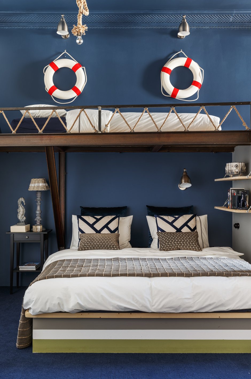
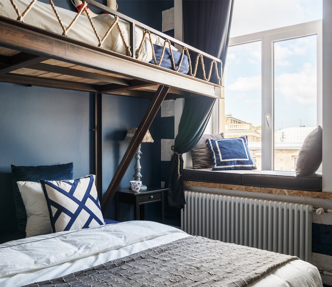
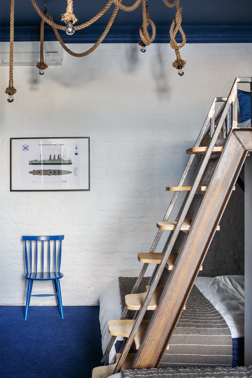
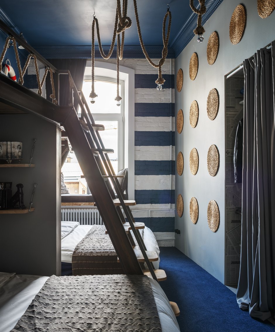
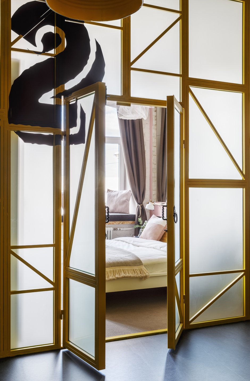
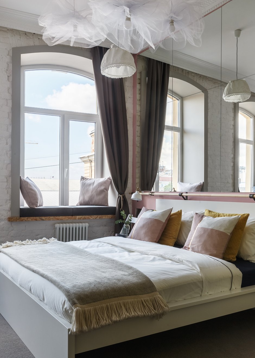
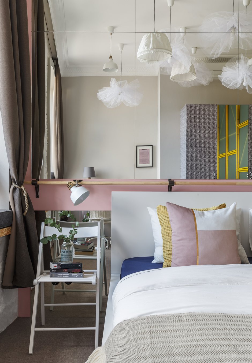
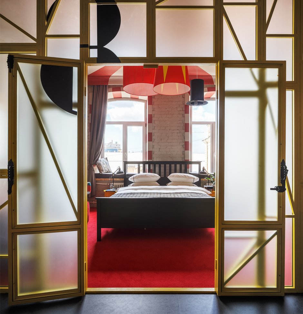
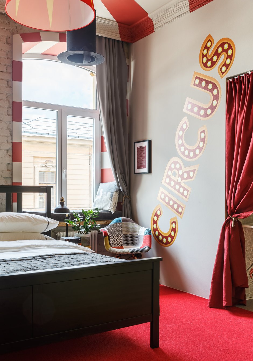
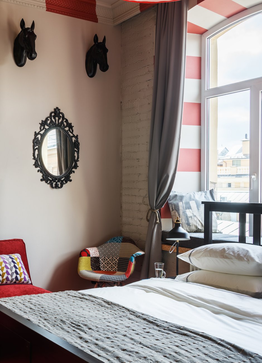
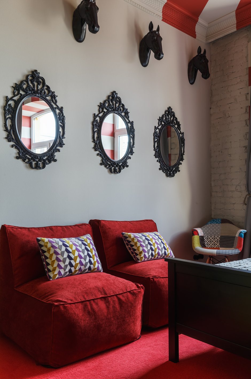
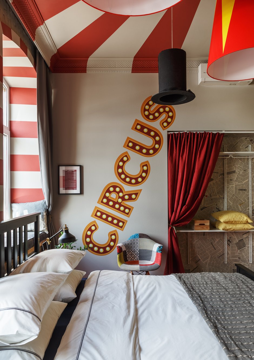
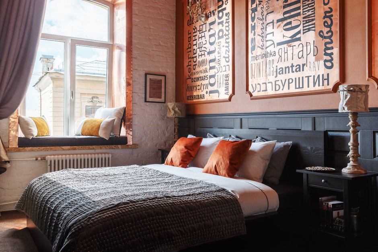
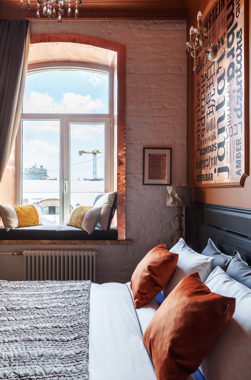
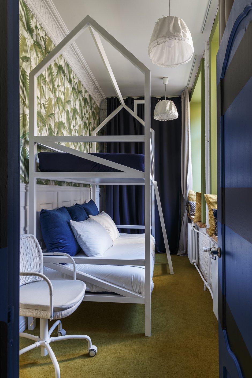
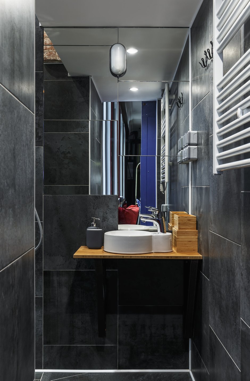

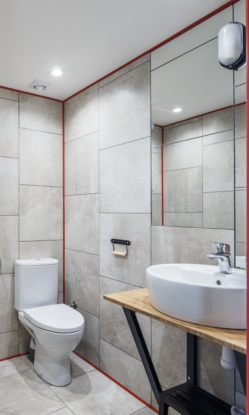
إرسال تعليق